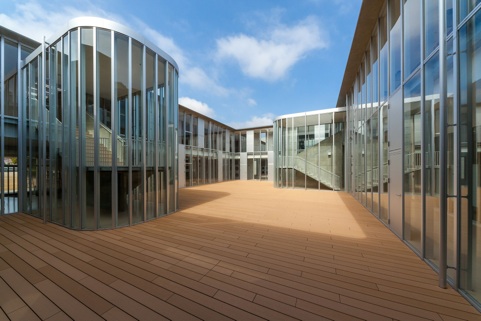YUTAKA YOSHIDA ARCHITECT & ASSOCIATES
県立広島学園
Hirosima-Gakuen
2012-15
共同設計:村上徹建築設計事務所
location : Hiroshima Japan
site area : 93,788.14sq m
building area : 1,941.27 sq m
total floor area : 3,048.75 sq m
structure : RC+WOOD,2 story
principal use : Elementary School
+Junior High School
photo by
Hiroshima-ken Eizen-ka
Yutaka yoshida Architect & Associates
Copyright(C)2009 Yutaka Yoshida Architect & Associates.All Rights Reserved
