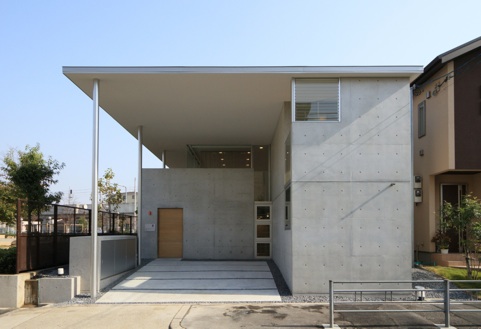YUTAKA YOSHIDA ARCHITECT & ASSOCIATES
住吉の家
House in Sumiyoshi
2010
location : Osaka Japan
site area : 130.58 sq m
building area : 89.89 sq m
total floor area : 151.06 sq m
structure : concrete+steel,2 story principal use : residence
photo by
Yutaka yoshida Architect & Associates
Copyright(C)2009 Yutaka Yoshida Architect & Associates.All Rights Reserved
