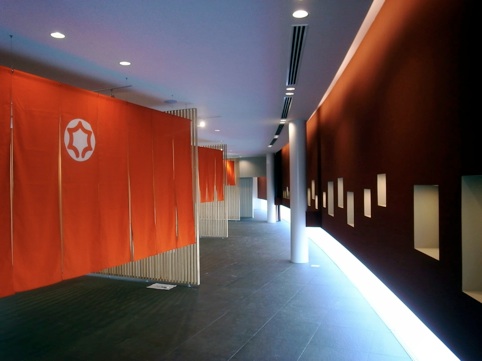YUTAKA YOSHIDA ARCHITECT & ASSOCIATES
やまだ屋早瀬庵 /店舗内装デザイン
Yamadaya Hayasean shop design
2009-10
location : Hiroshima Japan
site area : 5,269.04 sq m
building area : 2,504.65 sq m
total floor area : 2,462.15 sq m
structure : steel,1 story
principal use : office,factory,shop
photo by
Yutaka yoshida Architect & Associates
Copyright(C)2009 Yutaka Yoshida Architect & Associates.All Rights Reserved
